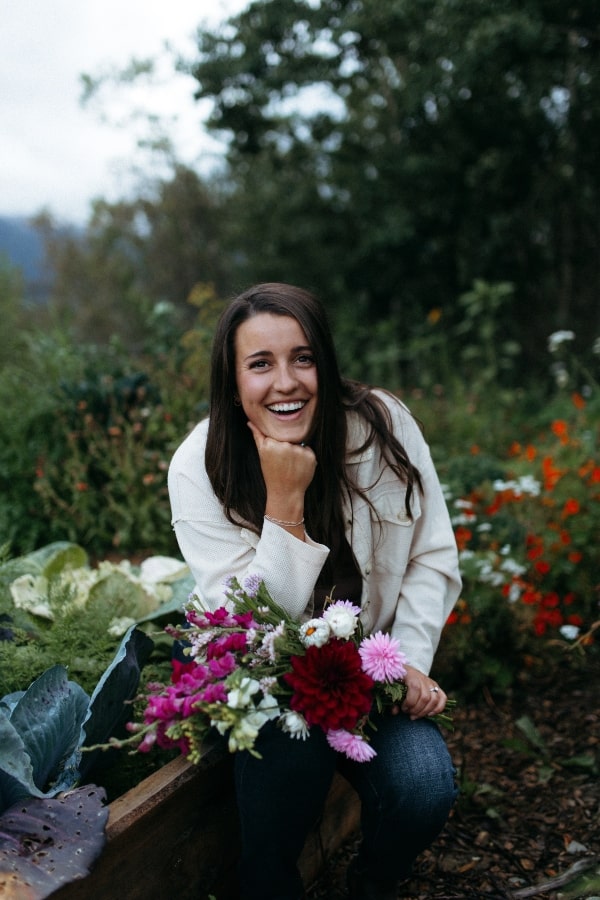This DIY greenhouse is my favorite thing about our property for so many reasons! My husband came up with the design, harvested the trees for the beams, milled the logs, and fit the windows together like puzzle pieces. Both of our dads helped significantly on the project and of course I really like to grow things so it’s just a really special place to me.

Greenhouse inspiration
I had seen Burch Acres build a greenhouse with reclaimed windows and knew I wanted to do something similar. New windows are obviously extremely expensive and even the corrugated polycarbonate greenhouse panels add up when you’re making a large greenhouse. And living in Alaska adds even more cost to large materials.
I showed my husband (Jimmy) that I wanted to use all different types of windows and he set to work on designing something with his creative spin. When he does a project, especially something permanent on our property, he wants it to look aesthetic and unique.
Jimmy didn’t want to ever have to build me another greenhouse because I regretted making it too small so we settled on 10’x20’. Don’t tell him, but I could totally use more space if I had it!
Finding windows wasn’t hard, but unfortunately, virtually nothing is ‘junk’ or free in Alaska. Because it’s expensive and difficult to get materials up here, things retain value! I got a few bundles of windows from a couple different people. Some were free, but I think I spent roughly $700 on windows. Not too bad considering how much space I had to cover!
Harvesting Trees
For the post and beam design Jimmy came up with, we’d need a lot of large beams. So he set to work and harvested a bunch of large spruce beetle kill trees. He pulled them out of the woods over the course of the winter.

Milling Beams
He used an Alaskan chainsaw mill to make the trees into square beams. This was very time and labor intensive, but we didn’t have access to a bandsaw mill and this was an affordable option.

Concrete footer
Jimmy and his dad made their own concrete footer with scrap wood and they cut up an old tv antenna tower to act as rebar in the concrete.

When they poured the concrete footer they included vertical all thread so the beams would be anchored to the footer.

Joinery
No hardware was used on the beams! He used mortise and tenon joinery to fit the beams together and a dowel to lock it in.

He made a jig to cut out the mortise portion of the joint. He used a drill bit to remove the majority of the mortise, and then the jig with a plunge router to finish it.


For the tenon, he used a skilsaw set at a designated depth to cut out strips on each side. A hammer was used to chip out the remaining wood and then a chisel to finish it.


Greenhouse Roof
We used regular 2×4 dimensional lumber for the rafters. The roof is a 12/12 pitch and the snow falls right off so Jimmy wasn’t really worried about the weight of snow adding up and needing 2×6’s. He used scrap material from all the milling for the purlins and gable ends.
The roof is standard sheets of corrugated polycarbonate greenhouse. We needed 14 sheets, which cost $500 (2021).
Window Puzzle
After all the beams and roof were set the real challenge of this project was making all the windows work together. It was especially difficult to cut the glass to size. But I think the guys did a really good job of making it work! I really love how it turned out.
Windows were framed with all the scraps from milling.

Raised beds
As projects go, it took longer than we thought to get this beauty done. Spring was turning to summer and I had tomatoes that needed a bigger place to live. So the beds that we put in were done quickly and made of scraps from the project, so this is something we want to rework in the future.

The rebar and the blocks holding the walls of the raised beds are a tripping hazard and not ideal. We added a middle raised bed to be able to grow taller crops like corn. Now I use it to trellis my cucumbers.

Greenhouse Design
Overall I LOVE this greenhouse! It’s a great size and has withstood high winds and a few earthquakes. I love that it is unique and has so much character. It’s one of my favorite places to be!
Regrets?
Hindsight is always 20/20 so there are some things I wish we would have done differently. I had never grown in a greenhouse prior to this project so I didn’t know what I didn’t know.
If I could build it again I would plumb PVC pipe right into it for an automated drip system. I added a drip system 3 years later. It would have been better if it was built and plumbed at the time of building the greenhouse.
Same thing with electrical. We didn’t have electricity to it at the time, but I wish I would have planned for that ahead of time (instead of running an extension cord through the window). We will be digging and burying a line in the future!



0 Comments